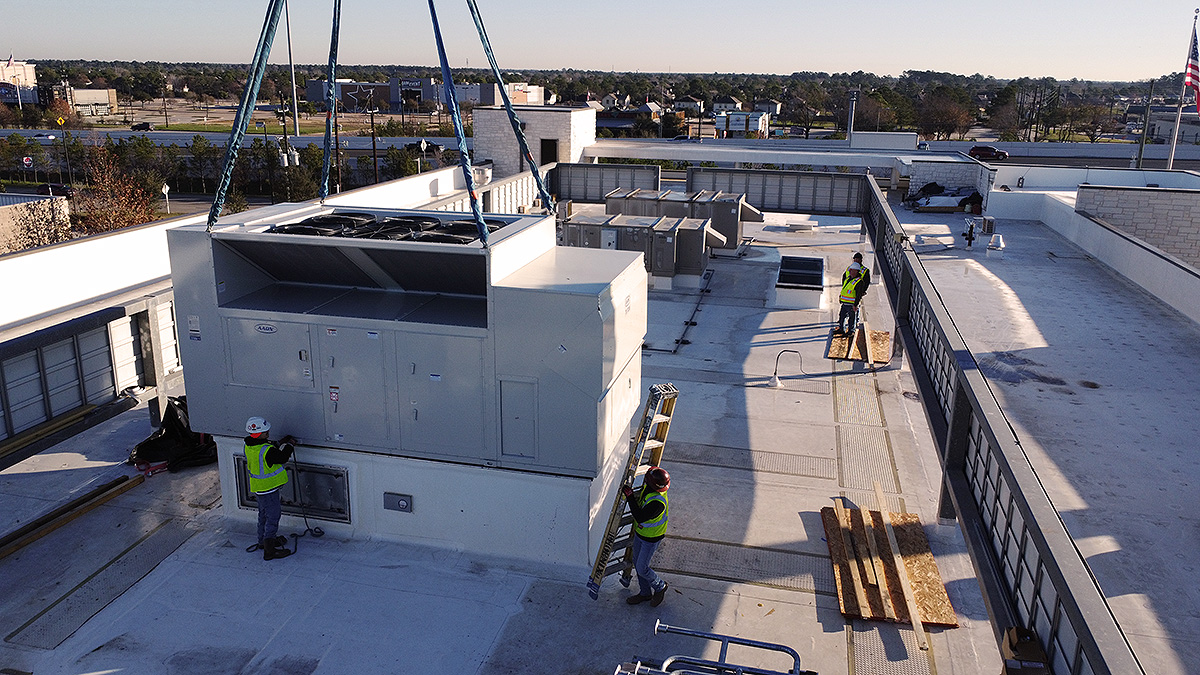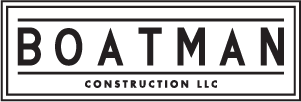COMMERCIAL DESIGN/BUILD
Legent Hospital
An interior build-out of a 19,000 sq. ft. surgical center including the installation of a new elevator and a 70 ton “AAON” medical air handler .
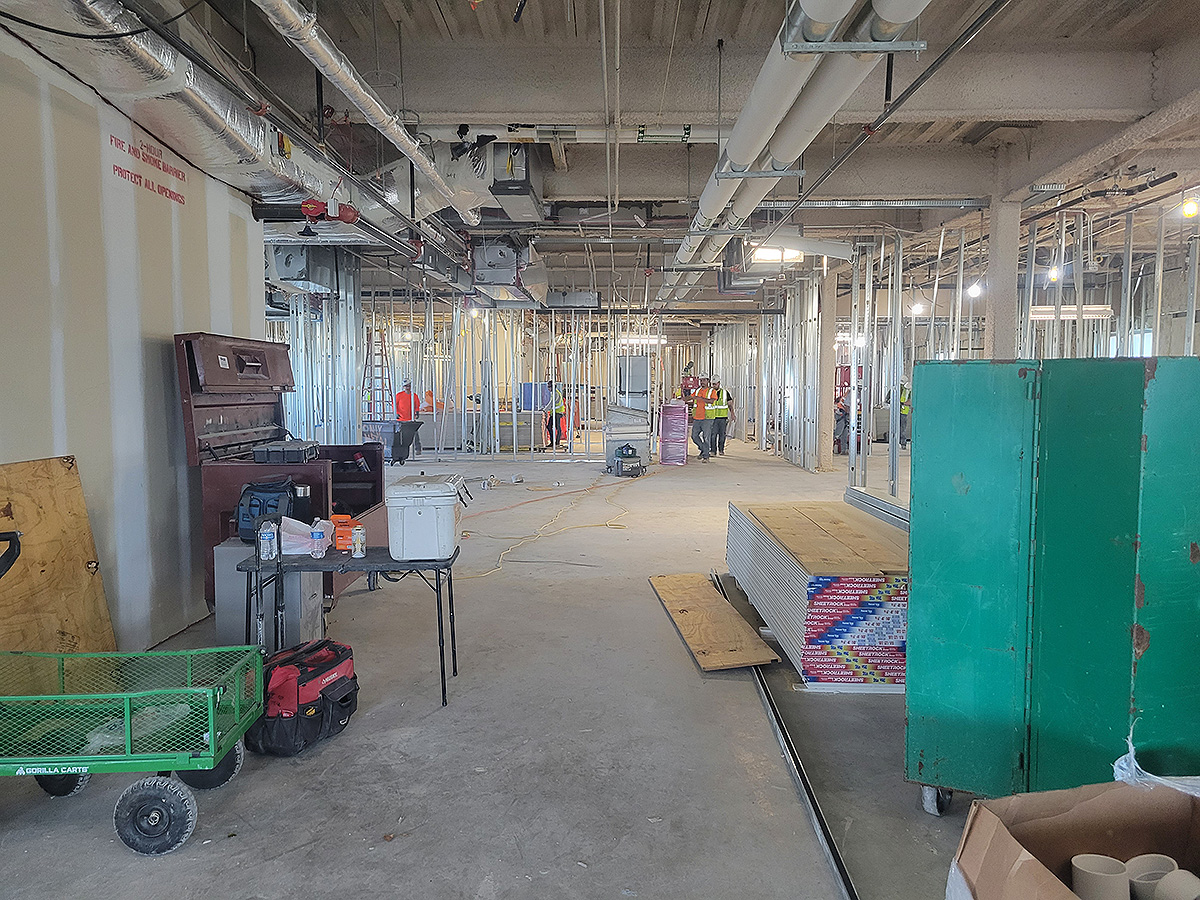
Interior framing in-progress
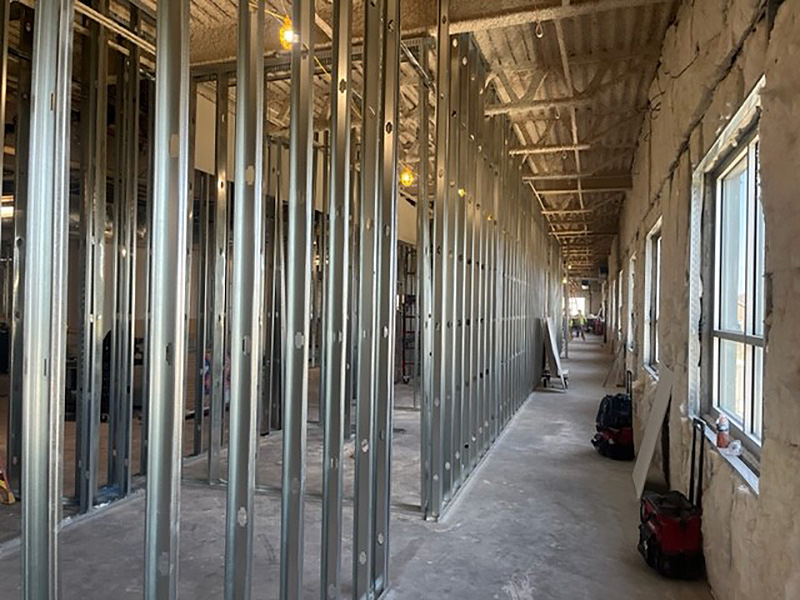
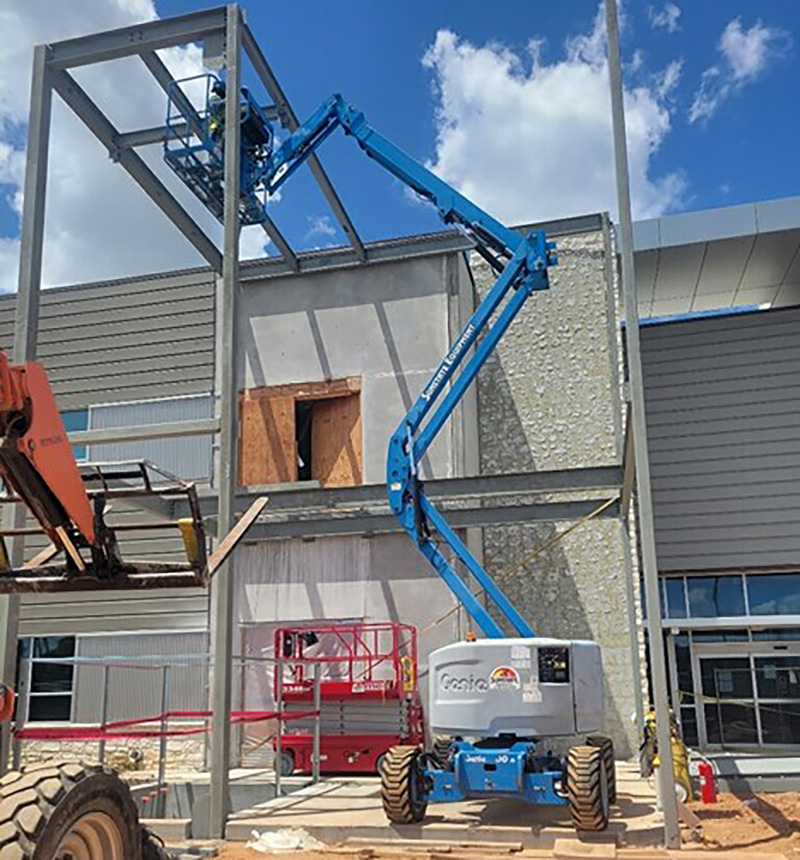
Additional elevator structure
Exterior progress
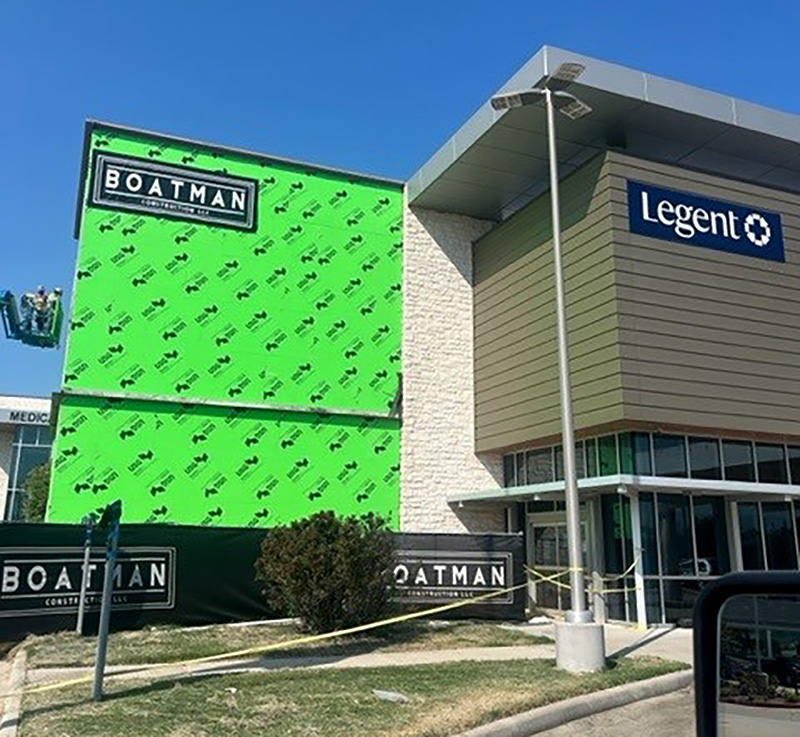
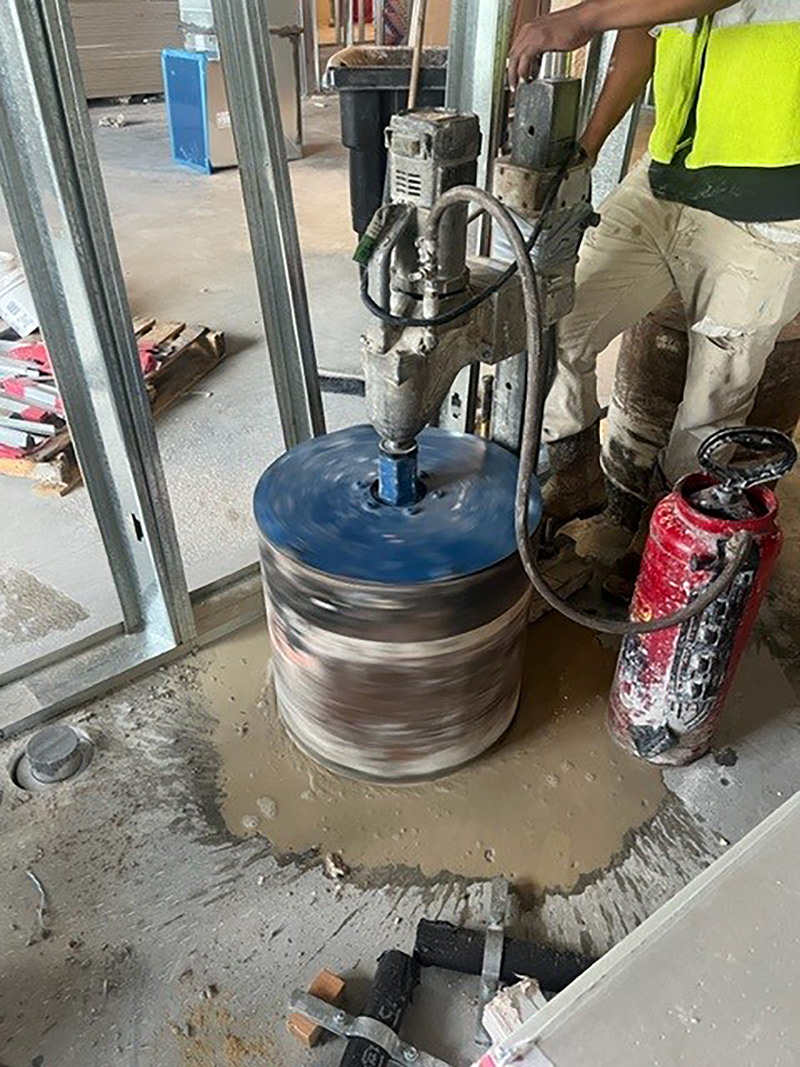
Intense floor cores
Interior progress

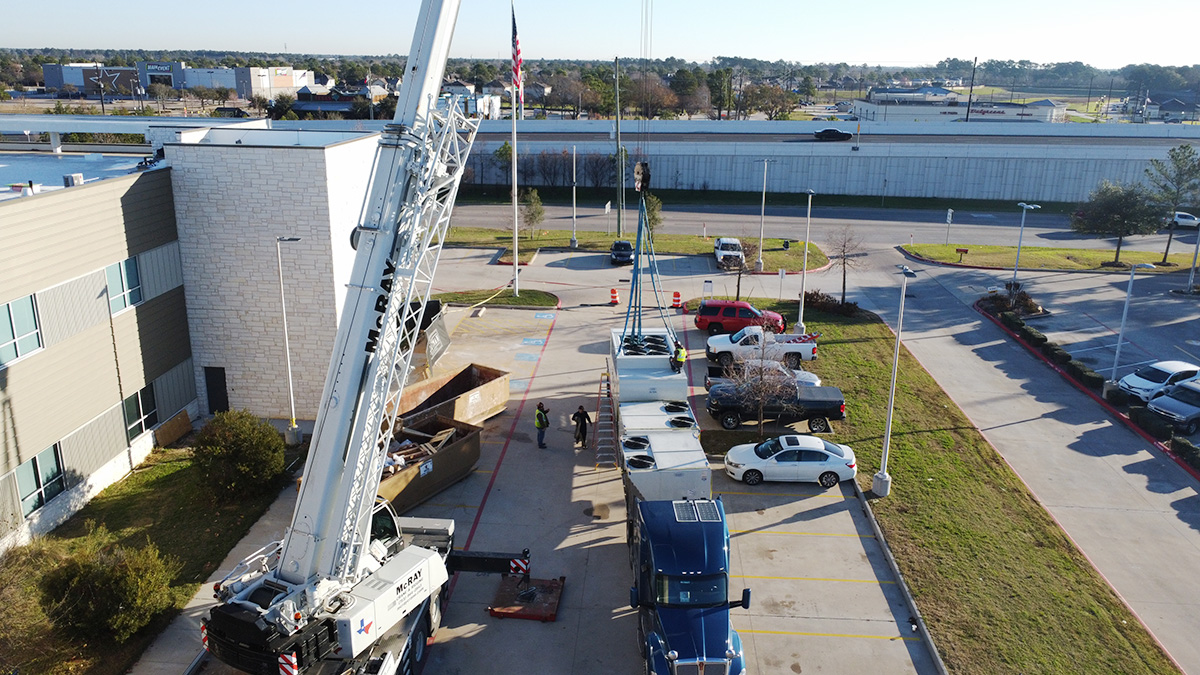
Ready to lift the 70 ton “AAON” medical air handler onto the roof
Nudging the 70 ton “AAON” medical air handler in its final home
