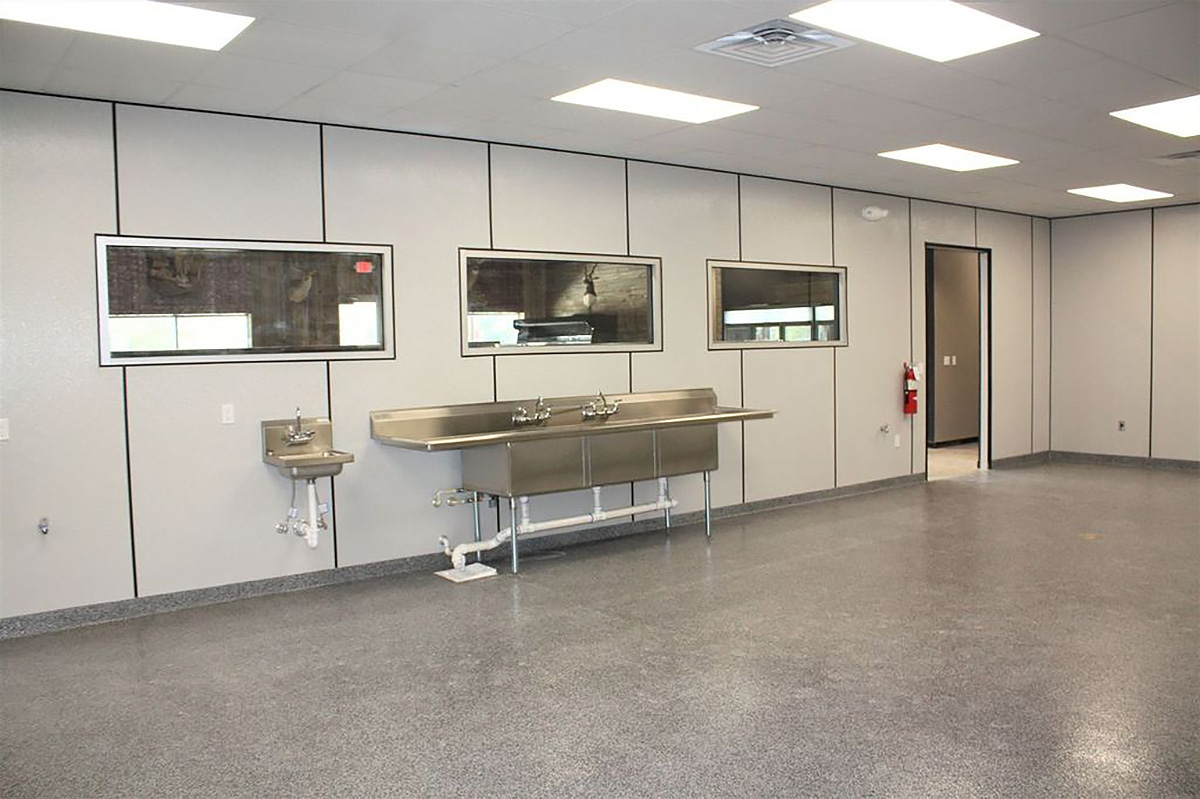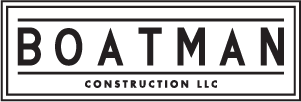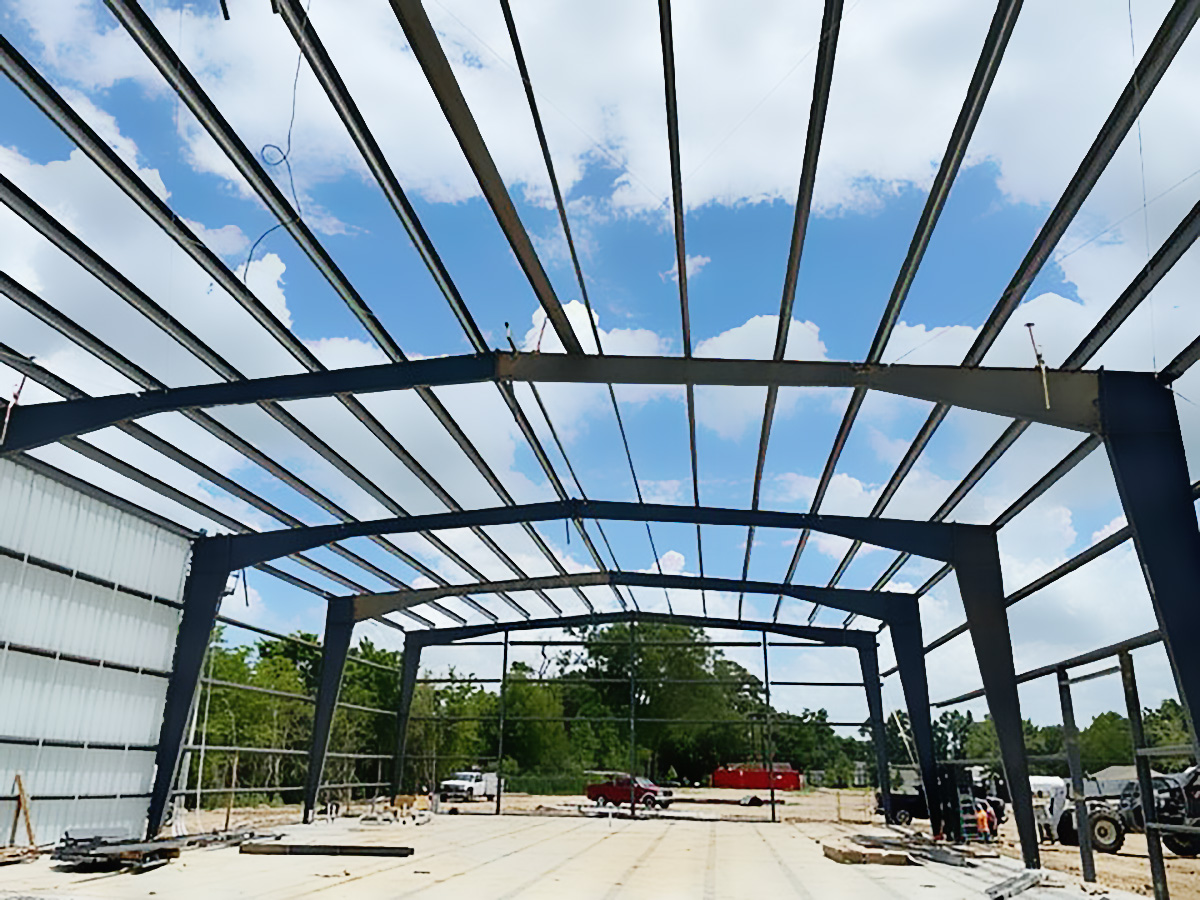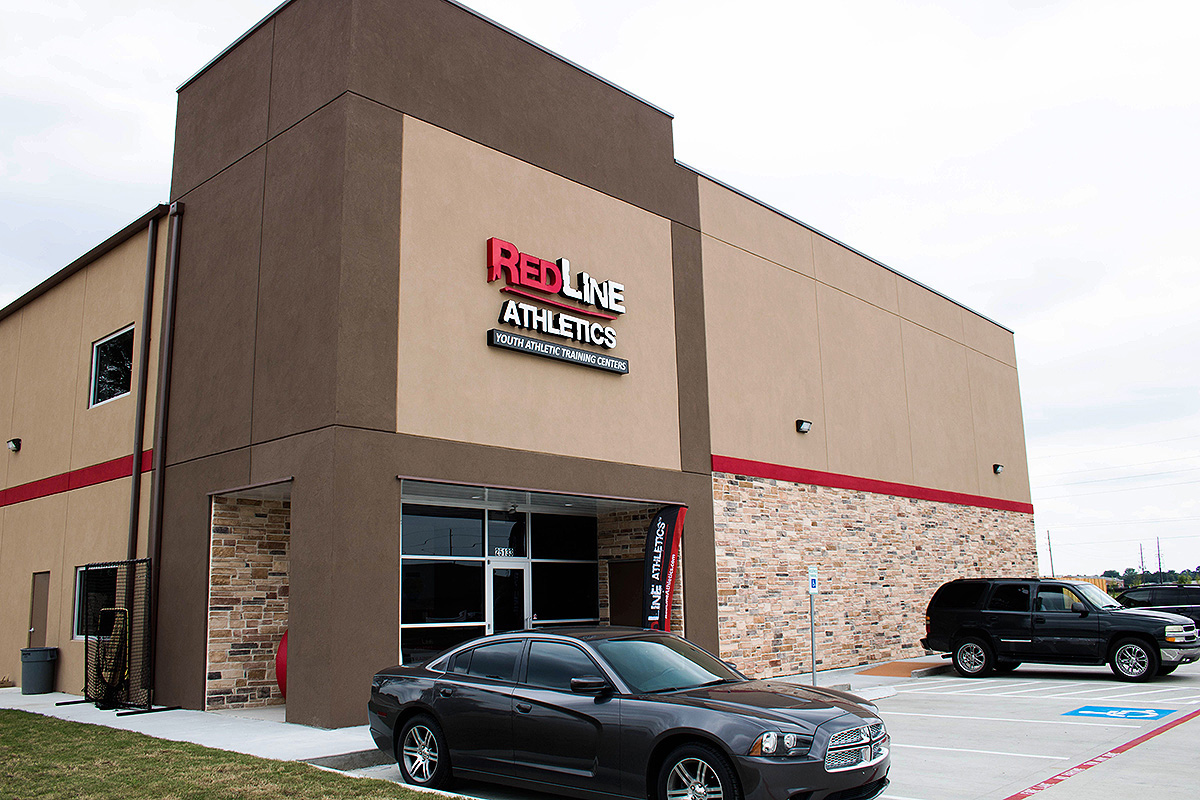COMMERCIAL DESIGN/BUILD
Smitty's
8,000 sq. ft. design/build project for a meat market and smoke house
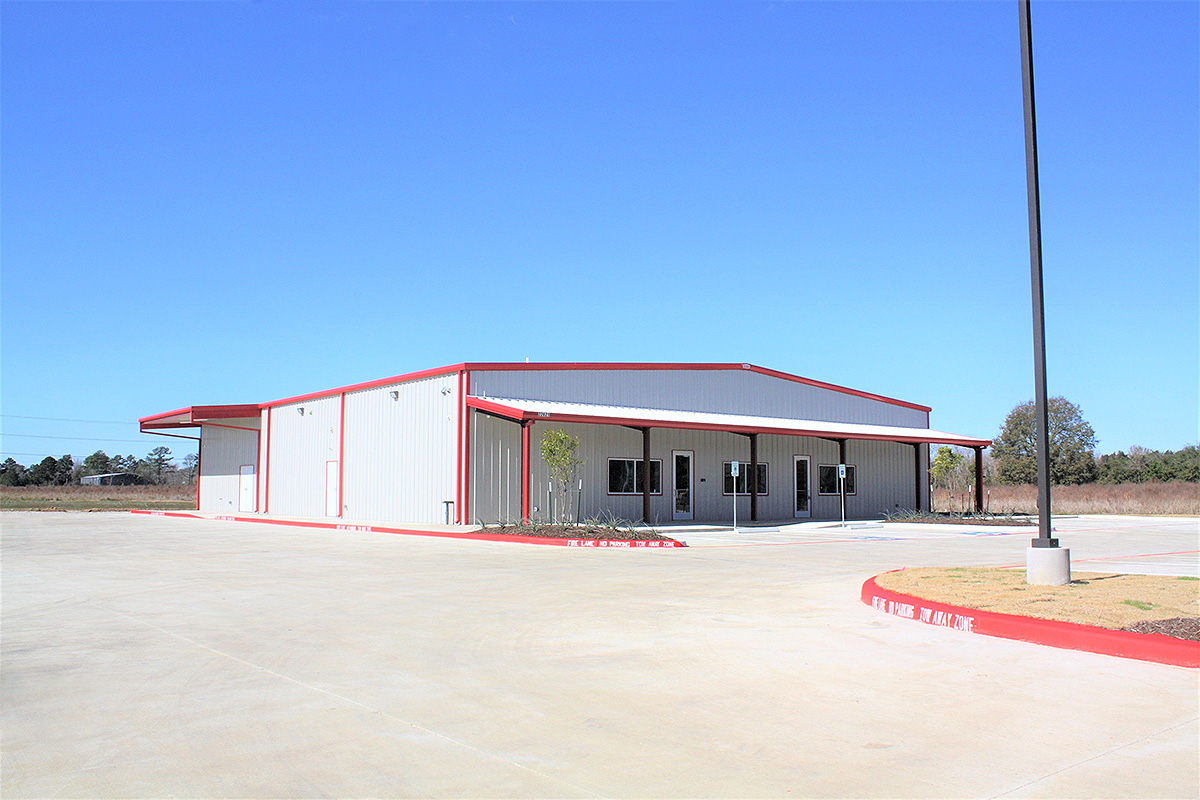
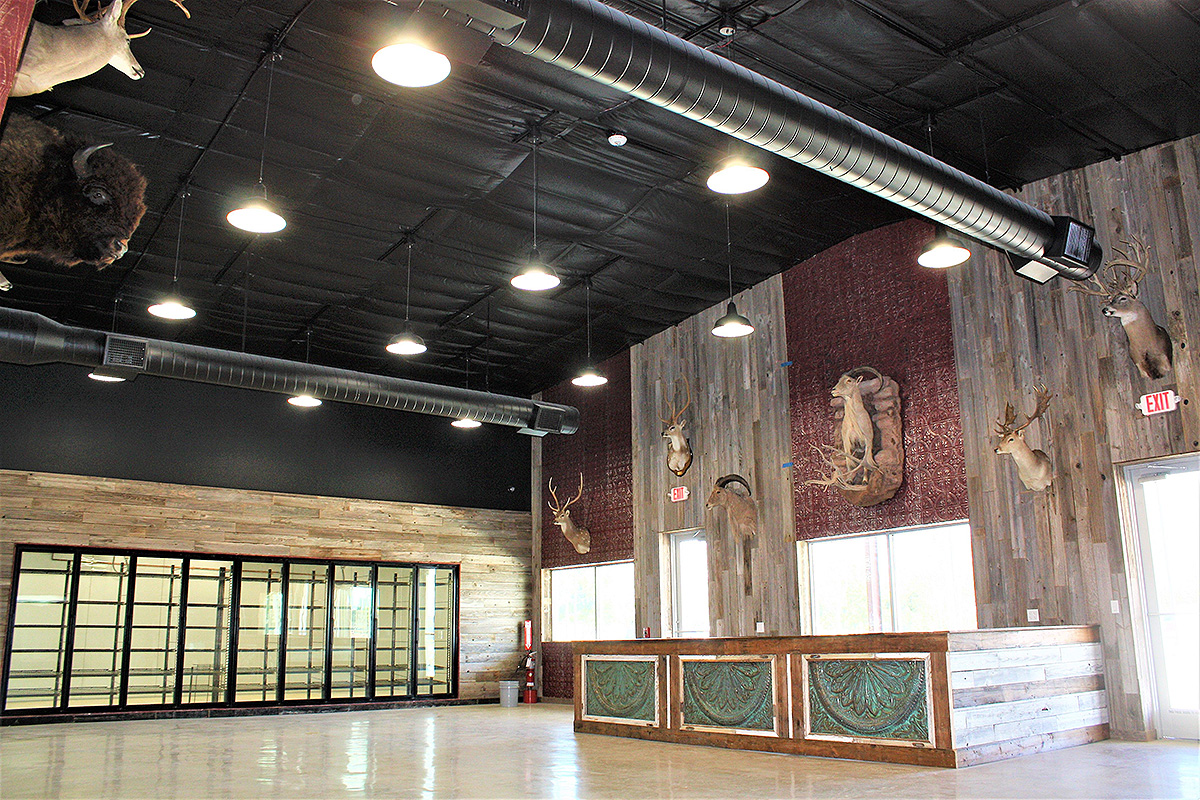
Customer area with reach-in cooler
Front view from the street
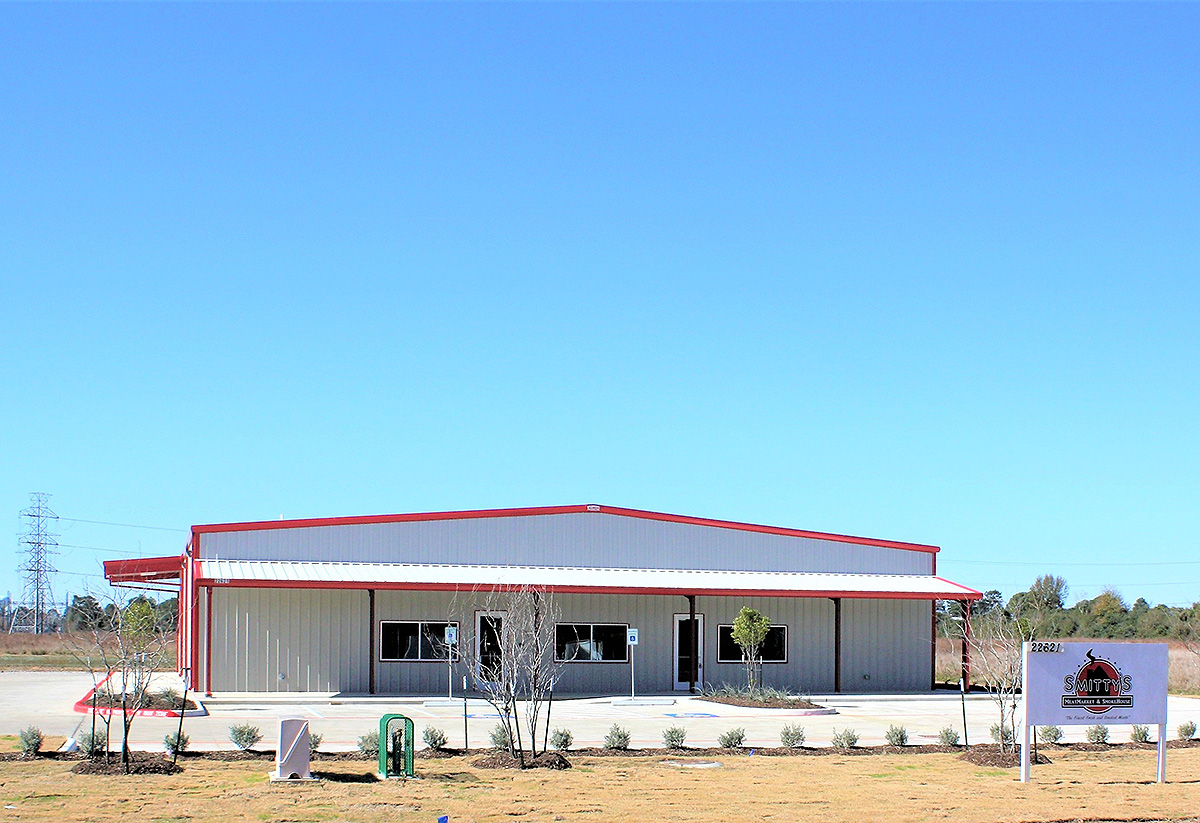
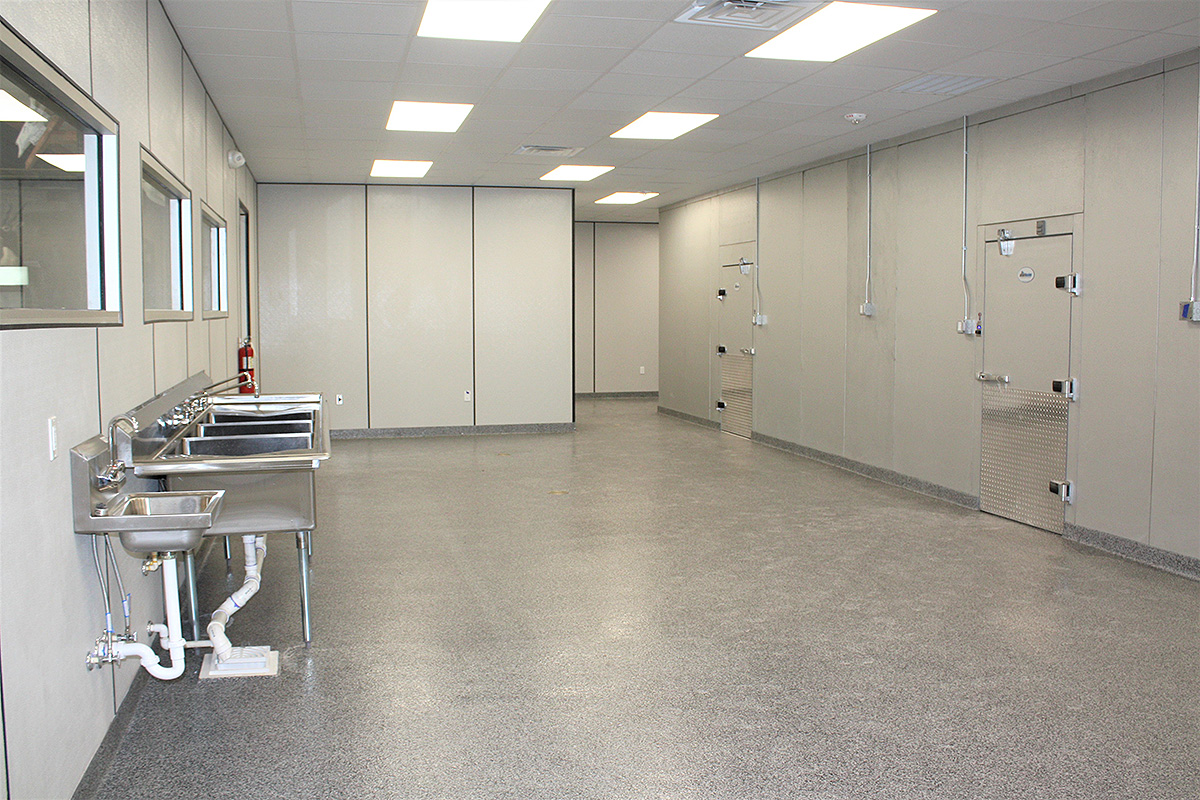
Processing room with walk-in coolers and freezers from top to bottom
Exterior view

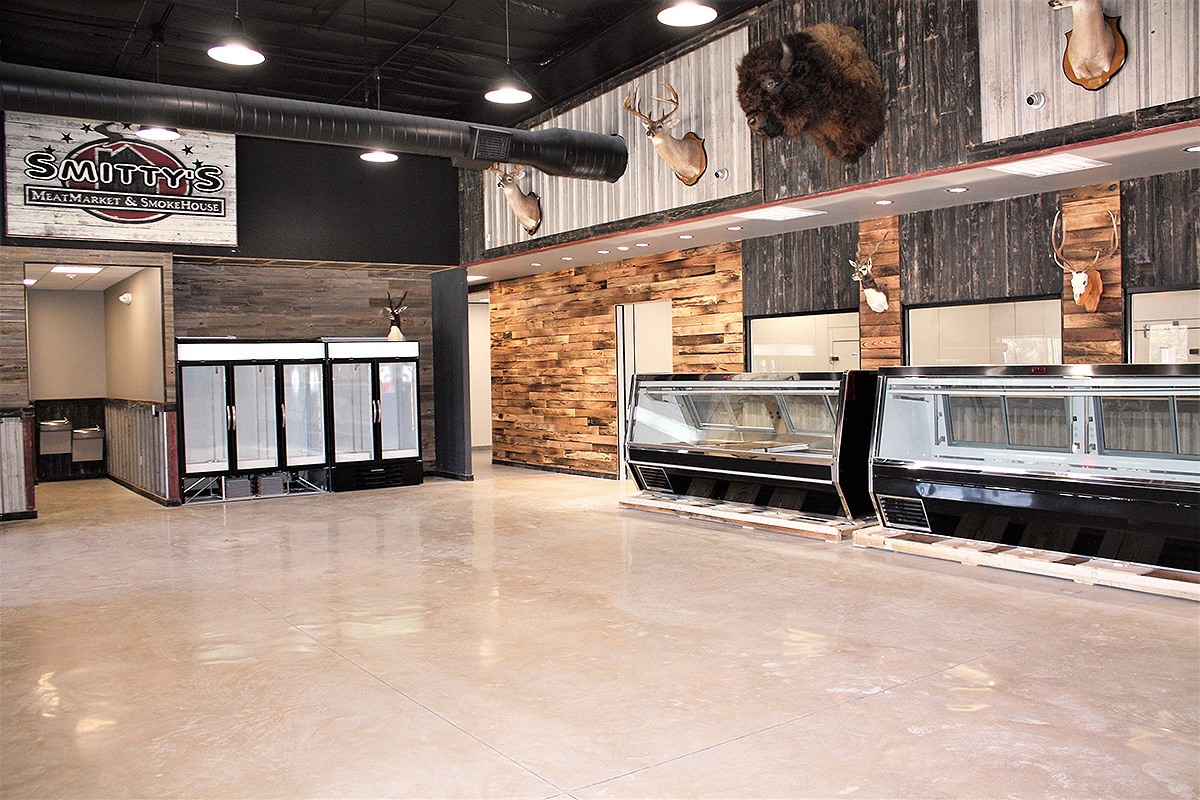
Customer area with meat cases on display
Processing area
